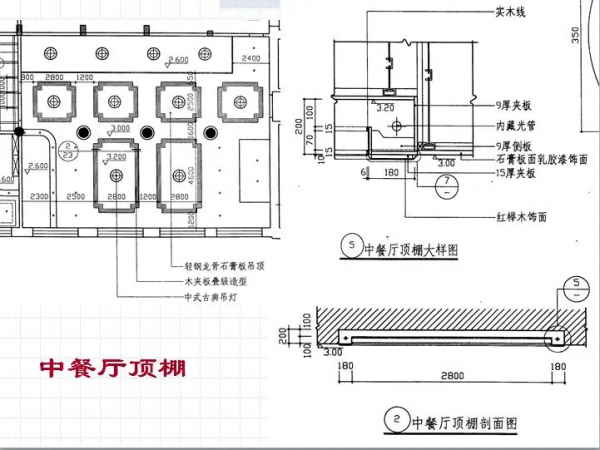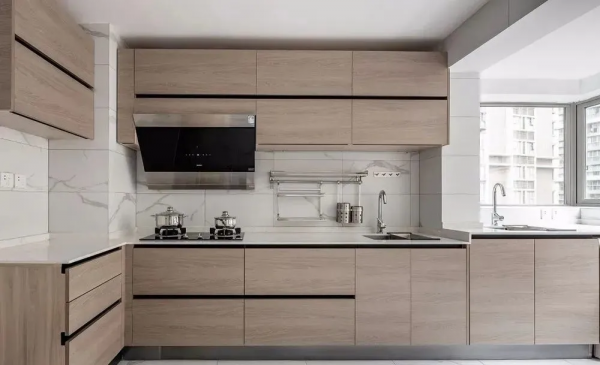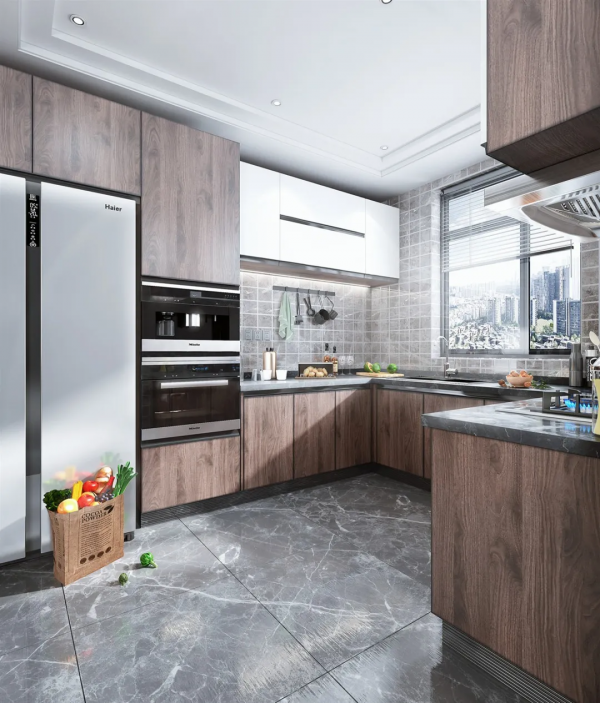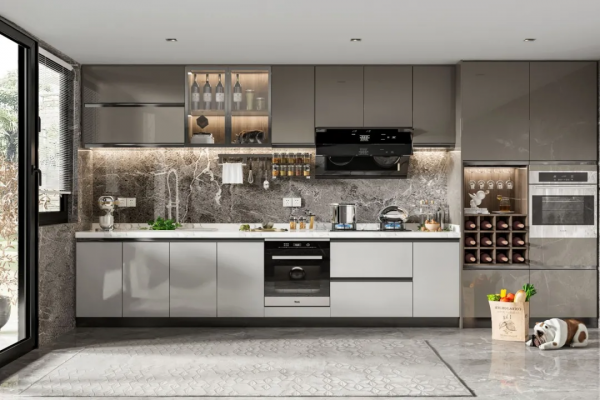原創 本設研習社
01.廚房吊頂該如何施工?
1. 安裝邊角線
先經過詳細的測量工作後使用“彈線法” 用墨水在牆面上彈出水平線,確定好水平位置,在每個線上範圍做好相應的標記,方便後期將木方釘入孔隙。
01. How to construct the kitchen ceiling?
1. Install the corner line
After detailed measurement
Use the "snap line method" to snap a horizontal line on the wall with ink
Determine the horizontal position
Mark each line range accordingly
It is convenient to nail the wood square into the hole in the later stage
2. 廚房頂部懸吊絲桿膨脹支架,在空間頂部做好測量,尺度測量無誤後打孔安裝並標記,絲桿支架上的膨脹螺栓釘入孔眼進行安裝,切記一定要使用膨脹螺栓,不要使用泡釘,就這樣,在廚房的頂部裝好了垂直的懸吊支架。
2. Hanging screw rod expansion support on the top of the kitchen
Make measurements at the top of the space
After the dimension measurement is correct, drill holes for installation and mark
The expansion bolt on the screw support is nailed into the eyelet for installation
Remember to use expansion bolts instead of foam nails
In this way, a vertical suspension bracket was installed on the top of the kitchen
3. 安裝主龍骨和鋁扣板
主龍骨將掛在這種垂直的支架上,再將副龍骨用金屬墊片卡扣在在裝好的主龍骨上,測量好尺寸沒有問題
就可以安裝鋁扣板,在牆角邊緣不規則的區域,根據位置裁剪出合適的大小再進行安裝。
3. Install the main keel and aluminum gusset plate
The main keel will be hung on this vertical support
Then snap the auxiliary keel on the installed main keel with metal gasket
There is no problem measuring the dimensions
The aluminum gusset plate can be installed
In areas with irregular corner edges
Cut the appropriate size according to the position before installation
02.廚房吊頂先裝吊頂 or 先裝吊櫃?
這是關於廚房吊頂安裝,很多人爭議分歧非常大的問題,到底是先裝吊櫃還是先安裝吊頂?
首先分兩種情況,如果是防水石膏板吊頂,必須得先吊頂,再做吊櫃,如果是鋁扣板或者蜂窩大板
必須是先安裝吊櫃,再吊頂。
02. Is the ceiling installed first in the kitchen or the hanging cabinet installed first?
This is about kitchen ceiling installation
Many people dispute very different issues
Is the hanging cabinet installed first or the ceiling installed first?
First, there are two cases
In case of waterproof gypsum board ceiling
The ceiling must be suspended first, and then the hanging cabinet must be made
If it is aluminum gusset plate or honeycomb plate
The hanging cabinet must be installed first, and then the ceiling
如果是採用鋁扣板吊頂,先裝吊頂再裝吊櫃,在吊頂和吊櫃之間收口處會產生縫隙,吊櫃把吊頂的收口線給遮擋住,存在的縫隙裡容易積灰和滋生蟑螂。
If the aluminum gusset plate ceiling is adopted, install the ceiling first and then the hanging cabinet
There will be a gap at the closing between the ceiling and the hanging cabinet
The hanging cabinet covers the closing line of the ceiling
It is easy to accumulate ash and breed cockroaches in the existing gap
有的人可能會想分板到頂來安裝,在吊櫃頂板和吊頂的交接處,採用玻璃膠進行密封處理,這樣的操作就缺乏了收邊條的收口美觀效果,並且在視覺上沒有任何的層次感。
如果先裝吊櫃再裝吊頂,再吊櫃吊頂交接處進行收口收邊處理,完美的豐富了層次感和整體性,而且也沒有任何的縫隙。
Some people may want to install it from board to top
At the junction of ceiling and ceiling
Sealing treatment with glass glue
This operation lacks the beautiful effect of closing the edge strip
And there is no visual sense of hierarchy
If the hanging cabinet is installed first and then the ceiling is installed
Then the junction of the ceiling of the hanging cabinet shall be closed
It perfectly enriches the sense of hierarchy and integrity
And there is no gap
另外油煙機的排煙管和電源插座,以及燃氣熱水器的廢氣排氣管道,和煤氣管道都要在安裝吊頂前提前預埋
就免得後期出現各種問題和不必要的麻煩。
In addition, the smoke exhaust pipe and power socket of the range hood
And exhaust gas exhaust pipe of gas water heater
And gas pipelines shall be embedded in advance before installing the ceiling
So as to avoid all kinds of problems and unnecessary troubles in the later stage
要麼旅行,要麼學習,身體和靈魂總要有一個在路上。
充電吧同學!
來本設,學習室內設計,實現從無到有,從有到精的蛻變!
∨
本設教育系列課程目前包括
軟體類:sketch up、CAD、3D MAX、sketch book
設計類:方案最佳化設計、施工圖深化、軟裝設計、全屋定製、平面方案繪製規範
營銷類:商務談單
如果對室內設計感興趣的話,可以關注一下我。
點贊 轉發 在頭條私信“14”即可獲得學習資料哦。
碼字不易,希望小夥伴們走過路過可以點個贊吖
































